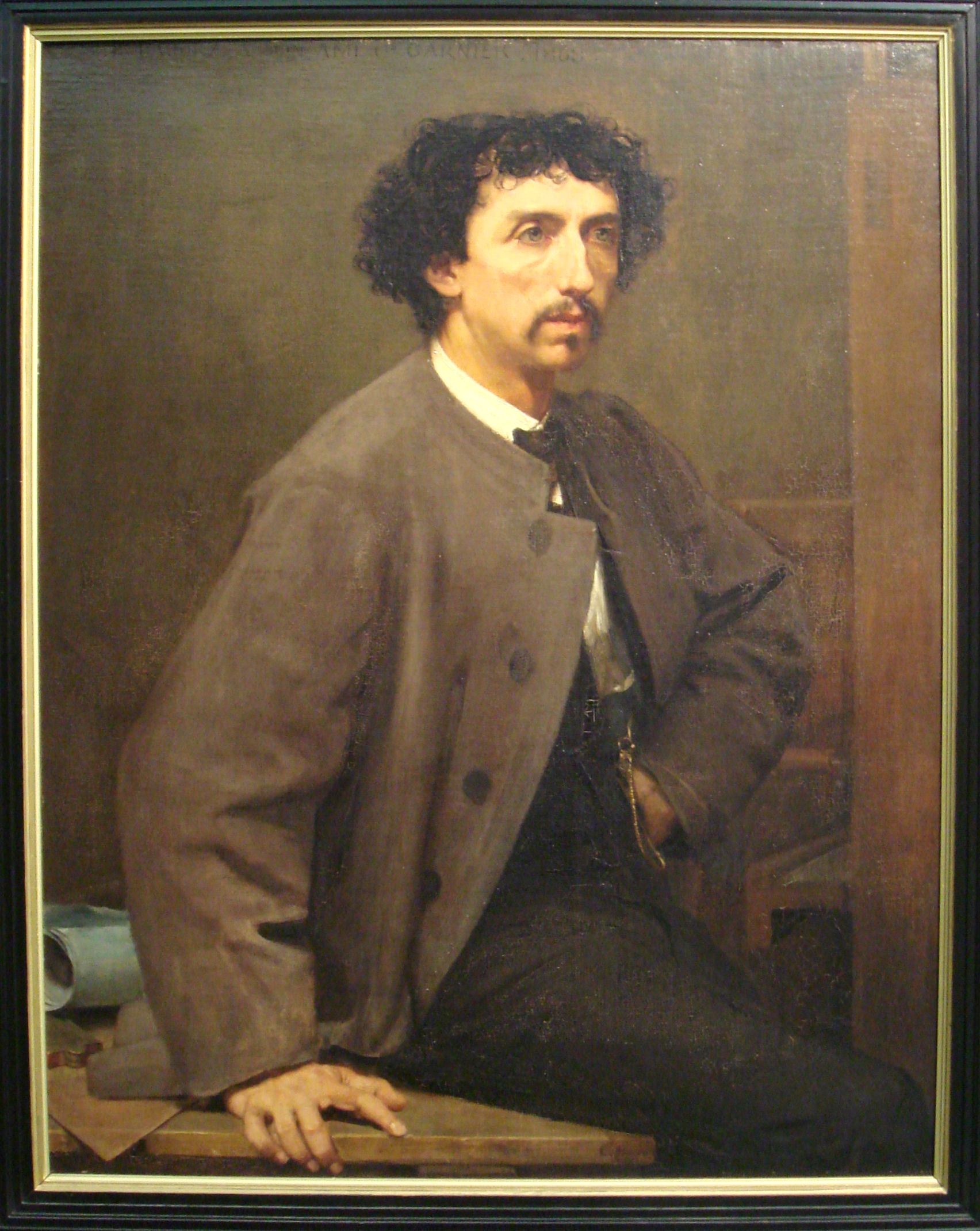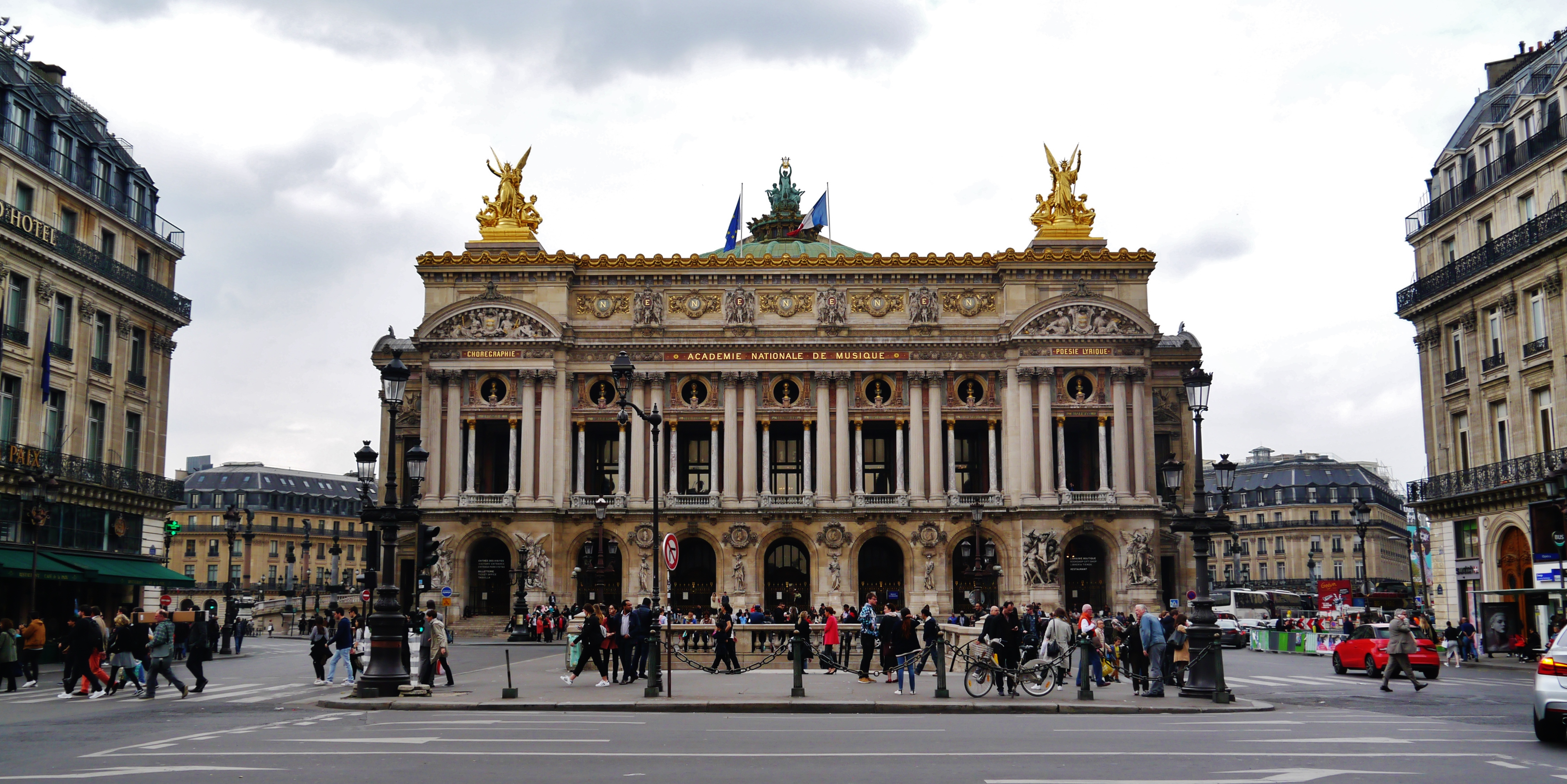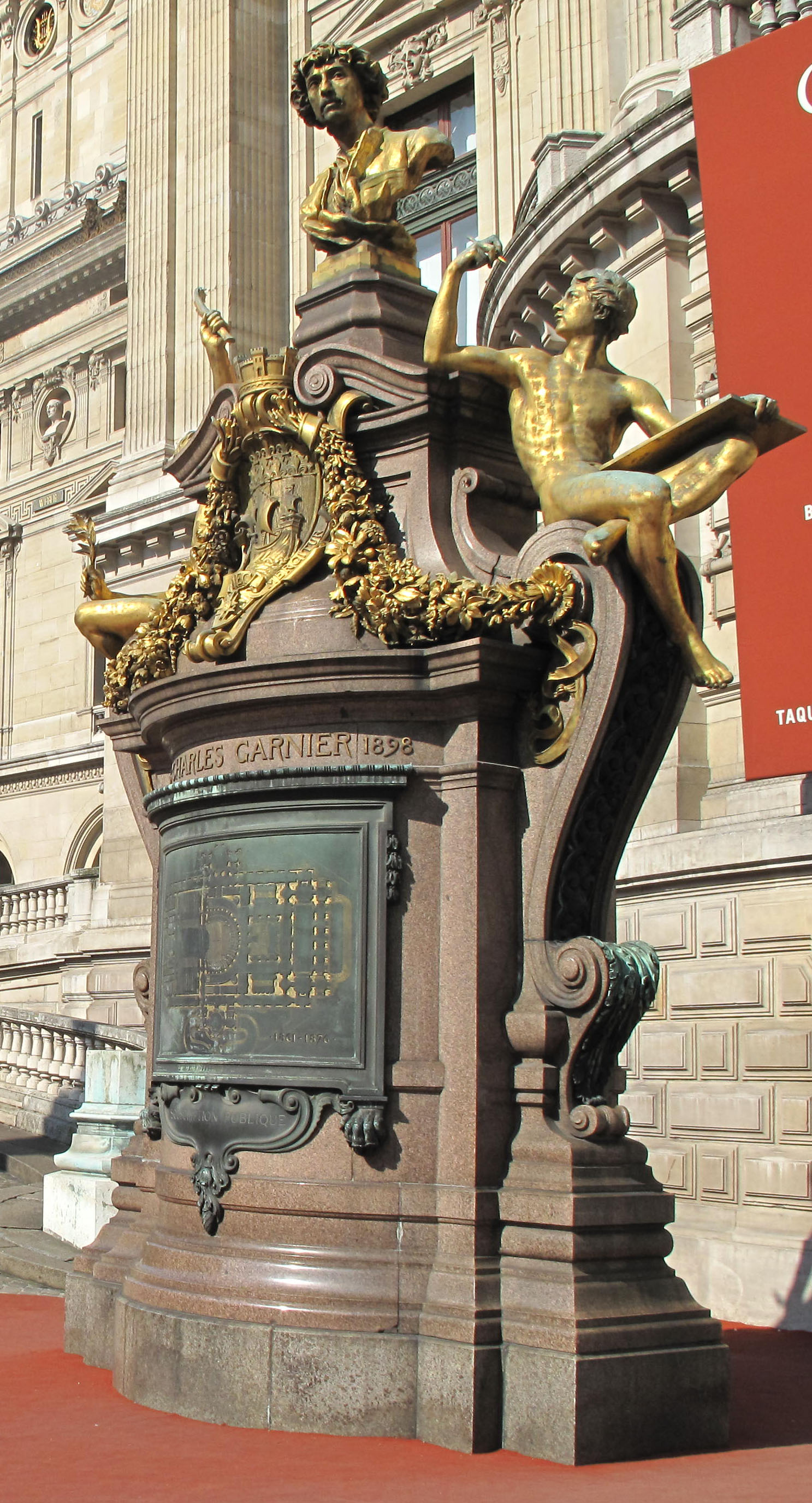1. Life
1.1. Early life and education

Jean-Louis Charles Garnier was born on 6 November 1825 in Paris, on the Rue Mouffetard, which is located in the present-day 5th arrondissement. His father, Jean André Garnier (1796-1865), originally from Sarthe, had various occupations including a blacksmith, wheelwright, and coachbuilder before settling in Paris to operate a horse-drawn carriage rental business. His mother, Felicia Colle, was the daughter of a captain in the French Army. Despite his humble origins, which Garnier later tended to overlook, preferring to claim Sarthe as his birthplace, his parents were dedicated to his education and worked to finance his studies.
Garnier began his architectural training in 1842, first as an apprentice to Louis-Hippolyte Lebas, a master of Neoclassical architecture, and subsequently as a full-time student at the École royale des Beaux-Arts de Paris. His final examination project was titled: "Un conservatoire des arts et métiers, avec galerie d'expositions pour les produits de l'industrie" (A conservatory of arts and crafts, with an exhibition gallery for industrial products). In 1848, at the age of 23, Garnier was awarded the Premier Grand Prix de Rome, a prestigious scholarship that allowed him to study at the Académie de France à Rome as a pensioner from 17 January 1849 to 31 December 1853.
During his time abroad, Garnier traveled extensively, visiting Rome, Sicily, and Greece. His studies in Greece, particularly his work on the Temple of Aphaea in Aegina, fueled his passion for ancient architecture and led him to emphasize polychromy in his own designs. He visited Greece with Edmond About and Constantinople with Théophile Gautier. The research and insights gained from these travels formed the basis of his fourth-year submission, which was presented at the Paris Salon in 1853. After returning to France, he further honed his skills under the guidance of Ballu. In 1874, Garnier was recognized for his contributions to architecture by being named a member of the Institut de France within the architecture section of the Académie des Beaux-Arts. Despite this recognition, he did not establish a private architectural studio.
2. Major Architectural Works
Charles Garnier's career was marked by numerous significant architectural projects, most notably the Paris Opéra House, which remains his most iconic creation. His works extended across France and into other European countries, showcasing his versatile and distinctive style.
2.1. Palais Garnier

On 30 December 1860, the Second French Empire under Emperor Napoleon III initiated a competition for the design of a new, state-funded opera house in Paris. The existing opera house, the Salle Le Peletier, built in 1821, was a temporary structure with limited street access. Following an assassination attempt on Napoleon III at the theatre's entrance on 14 January 1858, the construction of a new, more secure opera house with a separate entrance for the head of state became a priority.
The competition comprised two phases, with approximately 170 architects submitting entries in the first phase. Garnier, who was relatively unknown at the time, was awarded fifth place and selected as one of seven finalists for the second phase. This phase was more rigorous, requiring contestants to revise their initial projects based on a detailed 58-page program provided by the Opéra's director, Alphonse Royer. On 29 May, Garnier's project was chosen for its "rare and superior qualities in the beautiful distribution of the plans, the monumental and characteristic aspect of the facades and sections." Alphonse de Gisors, a jury member, reportedly praised Garnier's design for its "simplicity, clarity, logic, grandeur," and its clear division into three distinct parts: public spaces, the auditorium, and the stage.
Construction of the building, which would later be named the Palais Garnier in his honor, began in the summer of 1861. However, the project faced numerous delays, extending its completion over 14 years. Early in the excavation, an underground stream was discovered, rendering the ground unstable for the foundation. It took eight months to pump out the water, though some was intentionally left in the fifth cellar to operate the hydraulic stage machinery. Garnier's innovative double-walled and bitumen-sealed cement and concrete foundation proved resilient against potential leakages, allowing construction to proceed.
The defeat of the French army by the Prussians at the Battle of Sedan in 1870 led to the fall of the Second Empire. During the Siege of Paris and the Paris Commune in 1871, the unfinished Opera House was utilized as a warehouse for goods and a military prison. Despite these challenges, the opera house was finally inaugurated on 5 January 1875. The opening ceremony was attended by many European monarchs, including Marshal MacMahon, the President of France's new Republic, the Lord Mayor of London, and King Alfonso XII of Spain. The massive structure, spanning nearly 119.00 K ft2, generally awed visitors with its immense size and elaborate ornamentation. However, not all reactions were favorable; Claude Debussy famously described its exterior as resembling a railway station and its interior as easily mistaken for a Turkish bath.
2.2. Other Major Projects
Beyond the Palais Garnier, Charles Garnier undertook numerous other significant architectural projects both within France and abroad, showcasing his versatile and distinctive style.
2.2.1. Works in France
2.2.2. Works Abroad
3. Architectural Style and Philosophy
Charles Garnier's distinctive architectural style is primarily characterized by a fusion of Neo-Baroque exuberance and the academic principles of the Beaux-Arts movement, often incorporating elements reminiscent of the Italian Renaissance, particularly the Venetian style. His frequent visits to Greece and Rome during his formative years profoundly influenced him, leading him to draw inspiration from Renaissance masters such as Palladio, Sansovino, and Michelangelo.
Garnier was a pioneer in integrating both architectural beauty and functional innovation. His most famous work, the Palais Garnier, was notably constructed on a framework of metal girders, an approach considered unprecedented at the time. This use of steel and iron provided superior strength compared to traditional wood, making the structure fireproof and capable of supporting the immense weight of the marble and other heavy materials used in its construction.
Despite his innovative use of metal, Garnier held a nuanced view on its role in architecture. He famously stated in 1851, upon discovering the Parthenon in Athens: "Il n'y a pas à choisir entre les arts, il faut être Dieu ou architecte." (Il n'y a pas à choisir entre les arts, il faut être Dieu ou architecte.There is no choice among the arts, one must be God or an architect.French), emphasizing the divine calling and comprehensive nature of the architect's profession. Regarding the use of iron, he articulated his philosophy: "Les ingénieurs ont de fréquentes occasions d'employer le fer en grandes parties, et c'est sur cette matière que plus d'un fonde l'espoir d'une architecture nouvelle. Je lui dis tout de suite, c'est là une erreur. Le fer est un moyen, ce ne sera jamais un principe." (Le fer est un moyen, ce ne sera jamais un principe.Engineers often have opportunities to use iron extensively, and many base the hope of a new architecture on this material. I tell him immediately, that is a mistake. Iron is a means; it will never be a principle.French). This quote reveals Garnier's conviction that while metal was a valuable and practical "means" or tool for construction, it should not define the fundamental "principle" or aesthetic of a new architectural style. For him, architecture remained an art form rooted in classical principles, where structural innovations served the grander artistic vision rather than dictating it.
4. Death

Charles Garnier retired from his private architectural practice in 1896, but he remained active, serving on juries for architectural competitions and participating in official functions. He suffered his first stroke at 4 o'clock in the morning on 2 August 1898, while at his home in Paris. A second stroke occurred the following evening, leading to his death at 8 o'clock in the evening on 3 August 1898. He was interred in the Montparnasse Cemetery in Paris.
5. Legacy and Tributes
Charles Garnier's legacy is prominently marked by his architectural achievements and the lasting impact of his designs. His work, particularly the Palais Garnier, continues to be celebrated as a masterpiece of 19th-century architecture.
In tribute to his contributions, a public monument was erected west of the Rotonde de l'Empereur of the Palais Garnier. Completed in 1902, the monument was designed by Jean-Louis Pascal and features a copy of the bust of Garnier, which had been created by Jean-Baptiste Carpeaux in 1869. The large, ornate granite pedestal for the monument was created in Aberdeen by Alexander McDonald & Co.